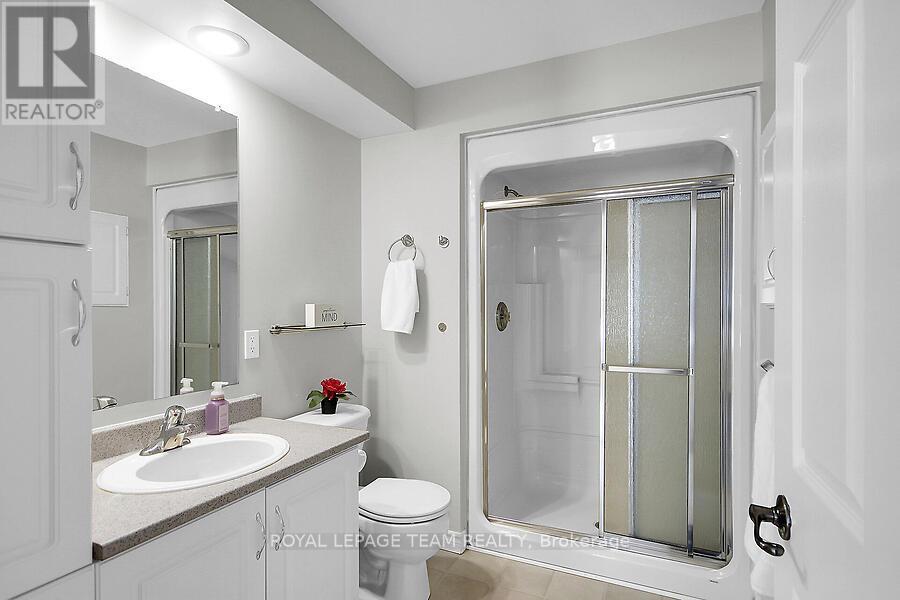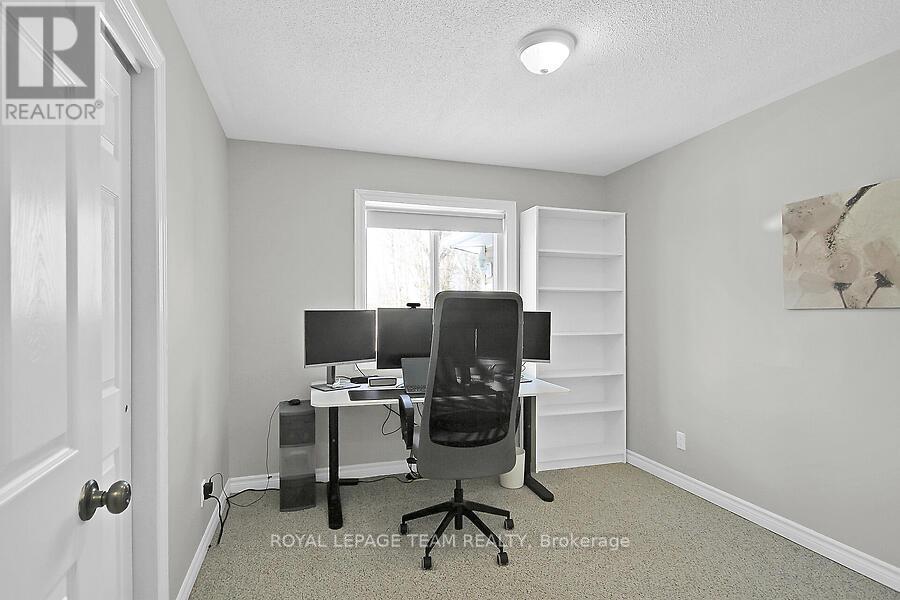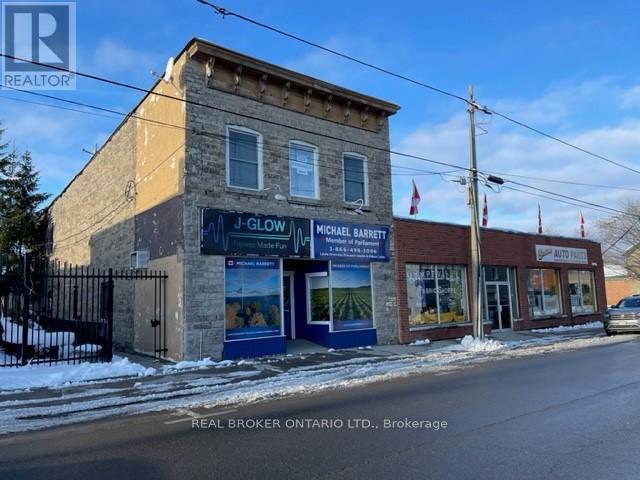| Bathroom Total | 3 |
| Bedrooms Total | 5 |
| Cooling Type | Central air conditioning, Air exchanger |
| Heating Type | Forced air |
| Heating Fuel | Natural gas |
| Stories Total | 1 |
| Other | Lower level | 3.47 m x 3.35 m |
| Bathroom | Lower level | Measurements not available |
| Utility room | Lower level | Measurements not available |
| Bedroom 4 | Lower level | 6.09 m x 3.32 m |
| Bedroom 5 | Lower level | 6.7 m x 3.96 m |
| Great room | Lower level | 10.66 m x 4.02 m |
| Living room | Main level | 4.26 m x 3.68 m |
| Laundry room | Main level | Measurements not available |
| Bathroom | Main level | Measurements not available |
| Dining room | Main level | 3.65 m x 3.5 m |
| Family room | Main level | 3.98 m x 3.65 m |
| Kitchen | Main level | 4.57 m x 3.96 m |
| Primary Bedroom | Main level | 4.36 m x 4.26 m |
| Bedroom 2 | Main level | 3.5 m x 2.94 m |
| Bedroom 3 | Main level | 3.2 m x 2.76 m |
| Other | Lower level | 3.47 m x 3.35 m |
| Bathroom | Lower level | Measurements not available |
| Utility room | Lower level | Measurements not available |
| Bedroom 4 | Lower level | 6.09 m x 3.32 m |
| Bedroom 5 | Lower level | 6.7 m x 3.96 m |
| Great room | Lower level | 10.66 m x 4.02 m |
| Living room | Main level | 4.26 m x 3.68 m |
| Laundry room | Main level | Measurements not available |
| Bathroom | Main level | Measurements not available |
| Dining room | Main level | 3.65 m x 3.5 m |
| Family room | Main level | 3.98 m x 3.65 m |
| Kitchen | Main level | 4.57 m x 3.96 m |
| Primary Bedroom | Main level | 4.36 m x 4.26 m |
| Bedroom 2 | Main level | 3.5 m x 2.94 m |
| Bedroom 3 | Main level | 3.2 m x 2.76 m |
Royal LePage Team Realty
1723 Carling Ave
Ottawa, Ontario
Canada K2A 1C8
Office: 613-725-1171
Toll Free: 1-800-307-1545
The trade marks displayed on this site, including CREA®, MLS®, Multiple Listing Service®, and the associated logos and design marks are owned by the Canadian Real Estate Association. REALTOR® is a trade mark of REALTOR® Canada Inc., a corporation owned by Canadian Real Estate Association and the National Association of REALTORS®. Other trade marks may be owned by real estate boards and other third parties. Nothing contained on this site gives any user the right or license to use any trade mark displayed on this site without the express permission of the owner.
powered by webkits



























































